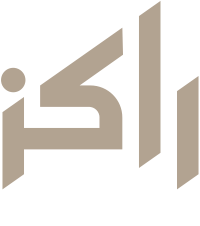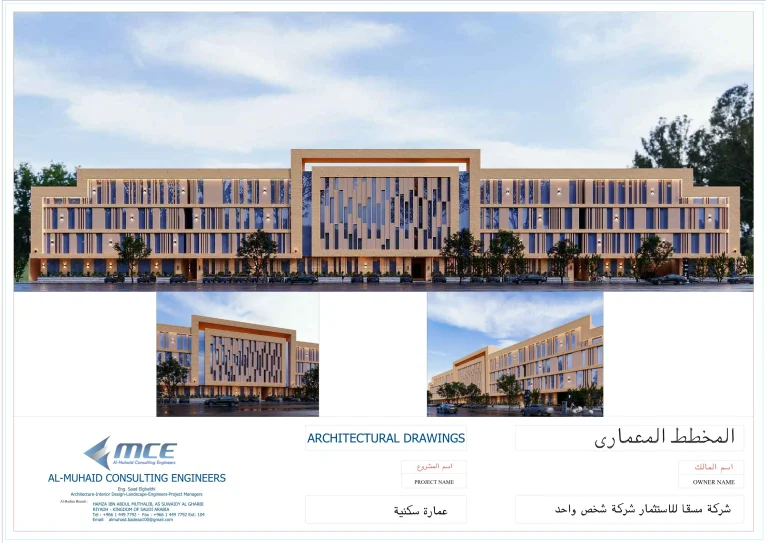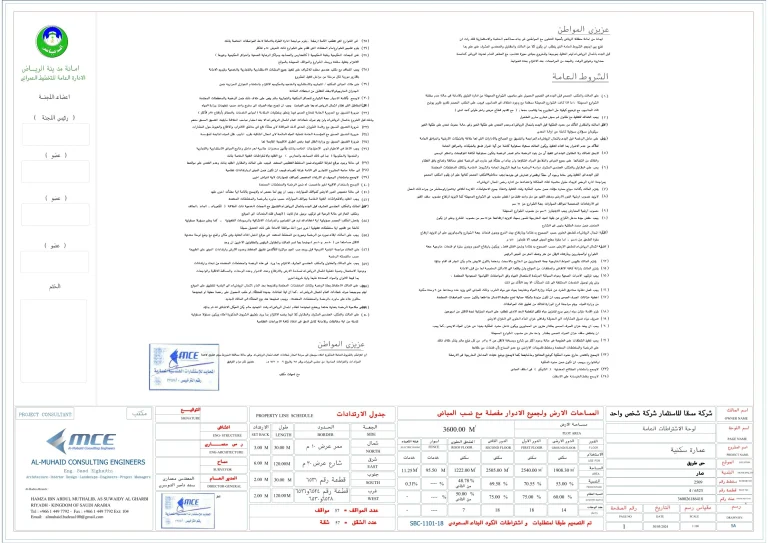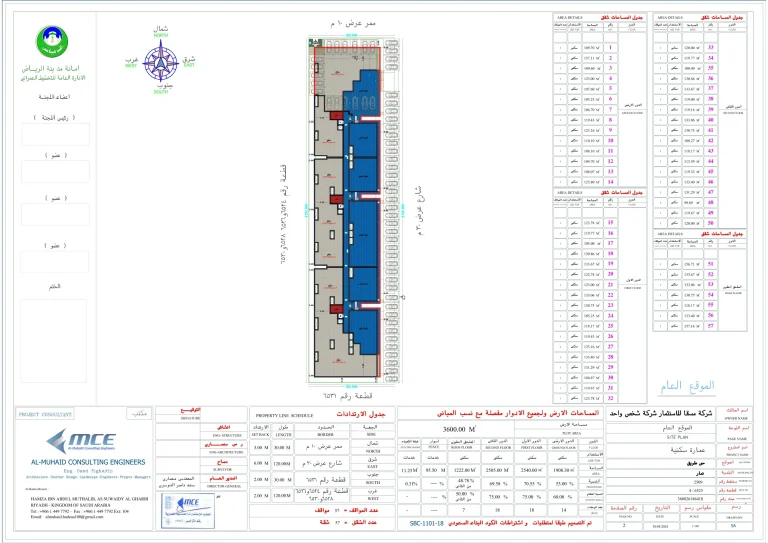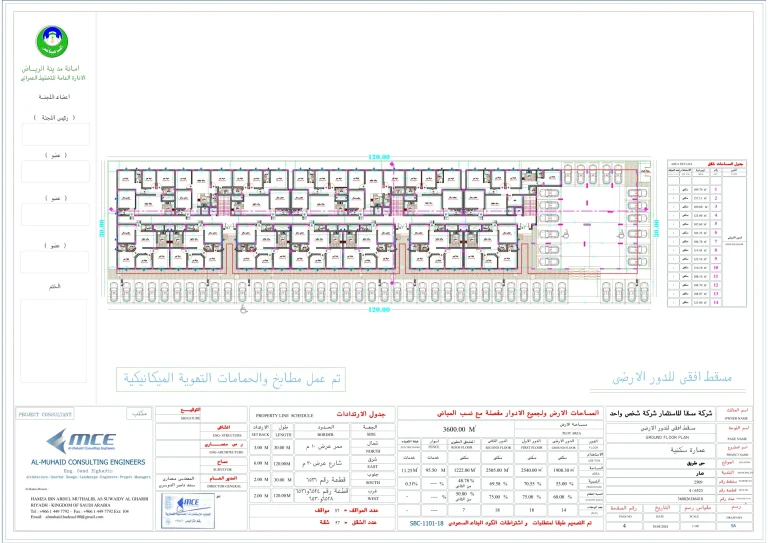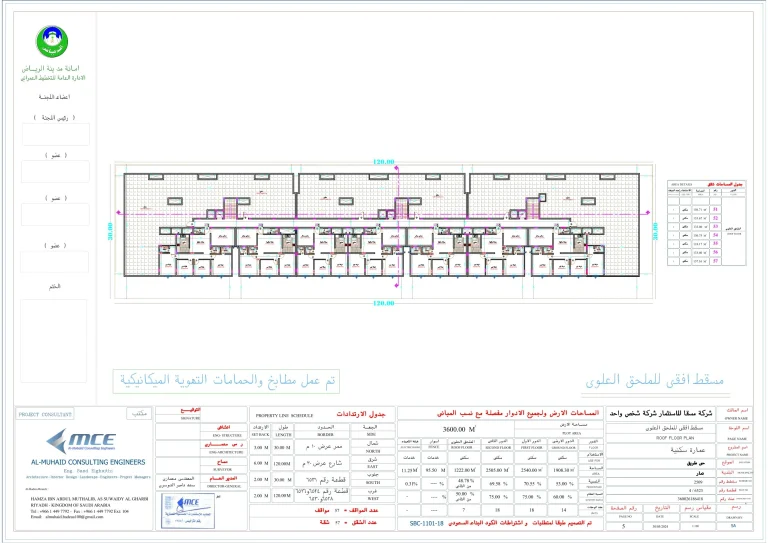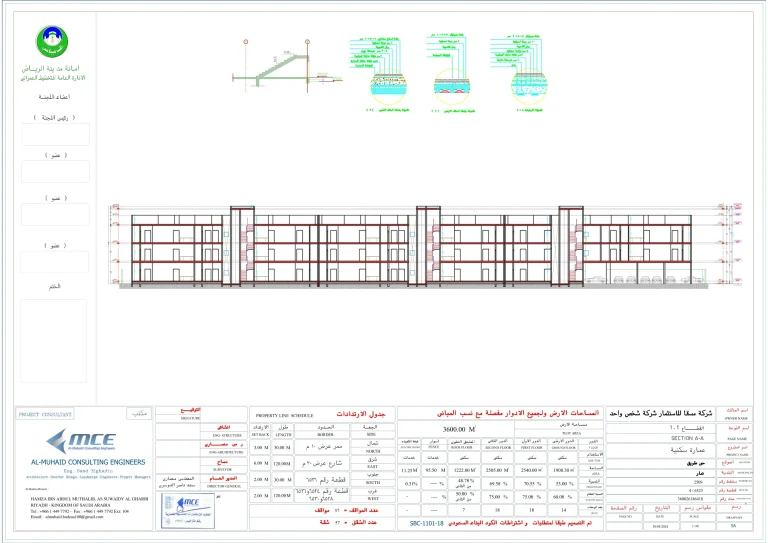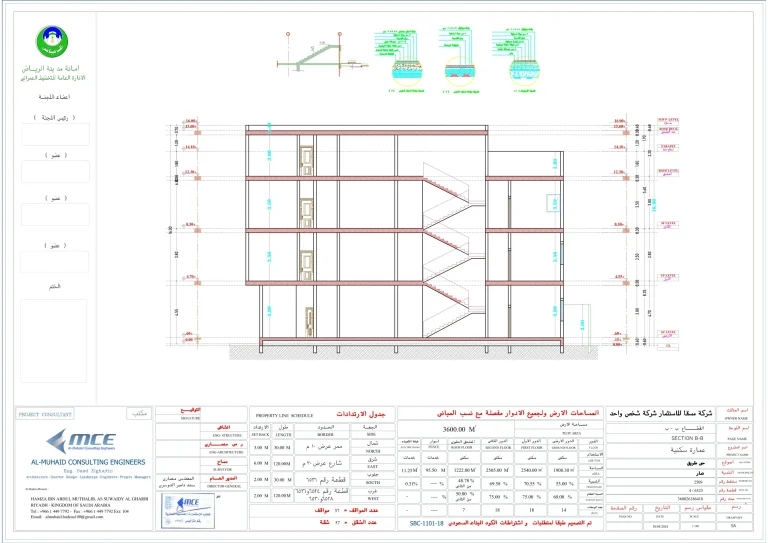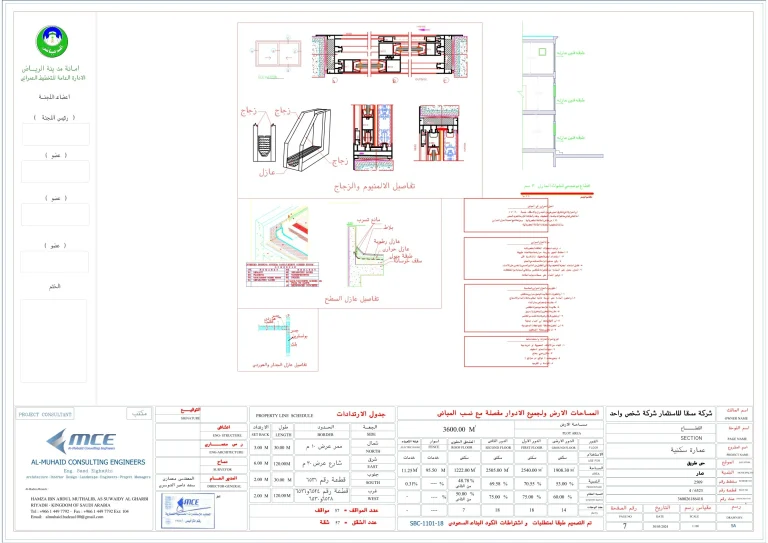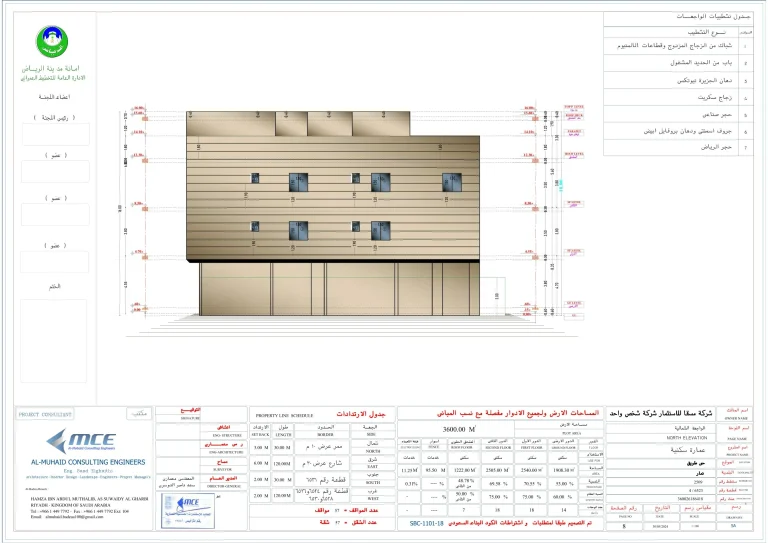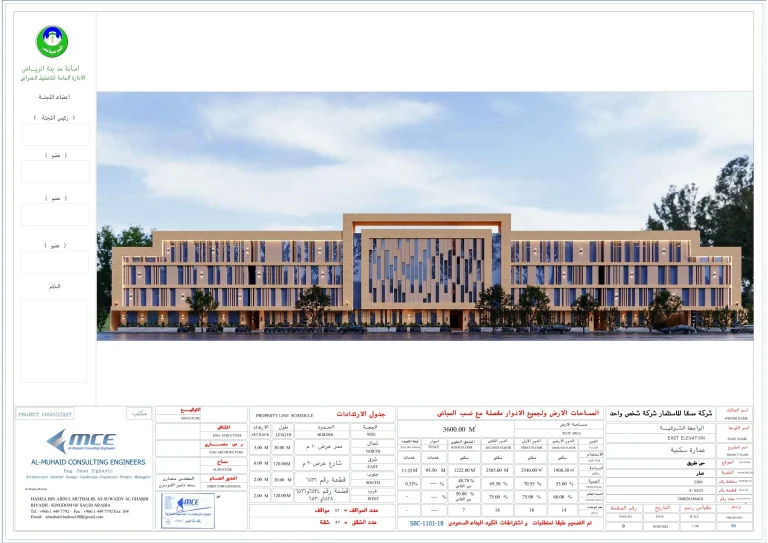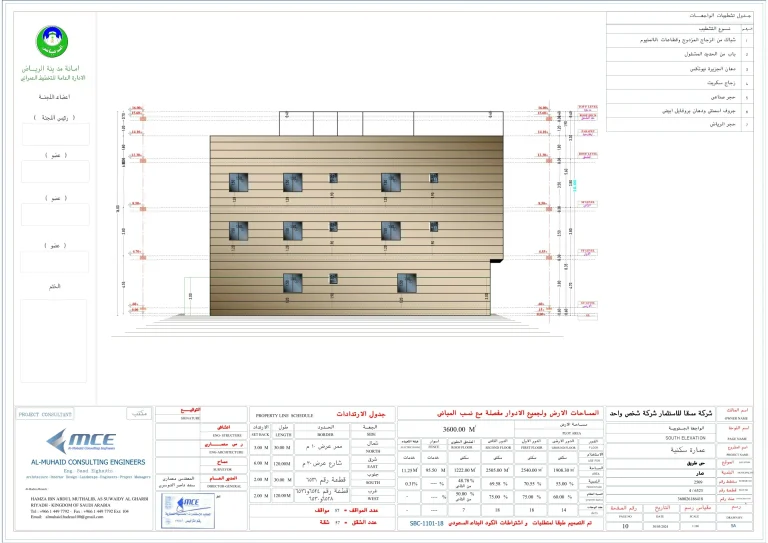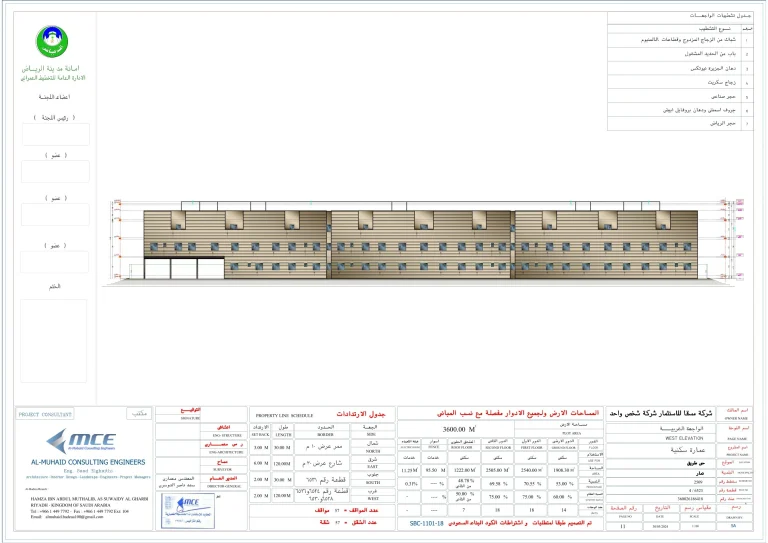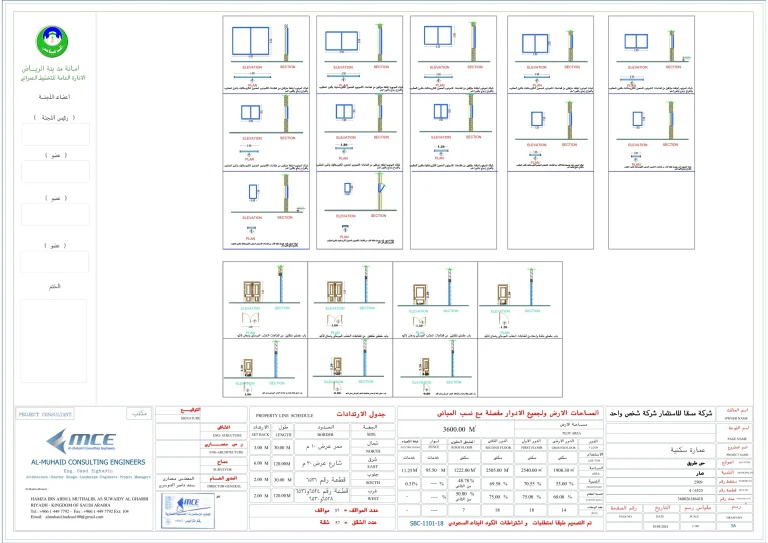Units Table
Filter the results
#A02
Reserved
Reserved
4157.69 m²Ground
#A03
Reserved
Reserved
3123.78 m²First
#A04
Reserved
Reserved
3119.7 m²First
#A06
Reserved
Reserved
3131.21 m²First
#A11
Reserved
Reserved
2104.36 m²Second
#A16
Reserved
Reserved
3135.03 m²Third
#B05
Reserved
Reserved
284.96 m²Ground
#B18
Reserved
Reserved
3115.92 m²Second
#C02
Reserved
Reserved
3110.92 m²Ground
#C04
Reserved
Reserved
2104.68 m²Ground
#C13
Reserved
Reserved
3119.79 m²Second
#C17
Reserved
Reserved
3119.75 m²Second
#C20
Reserved
Reserved
4157.59 m²Third
Project Informations
Project Status: Available
Property Type: Apartment
City: Tuwaiq, West Riyadh
Price From: 490,000
Rooms: 2 - 4
Area: 100 - 157 m²
Project Location
- 3 minutesJeddah Branch Road
- 1 minuteNeighborhood Services
- 7 minutesMetro station
- 1 minuteNajm Al-Din Al-Ayyubi Road
Project Features
Double-glazed windows
Elevators
Independent council
Independent tank
Independent water meter
Modern facades
Private parking
Warranties
25Years
Cables
15Years
Plumbing extensions
25Years
Elevators
10Years
Tanks
10Years
Insulation works
3Years
Heaters
3Years
Lighting
5Years
